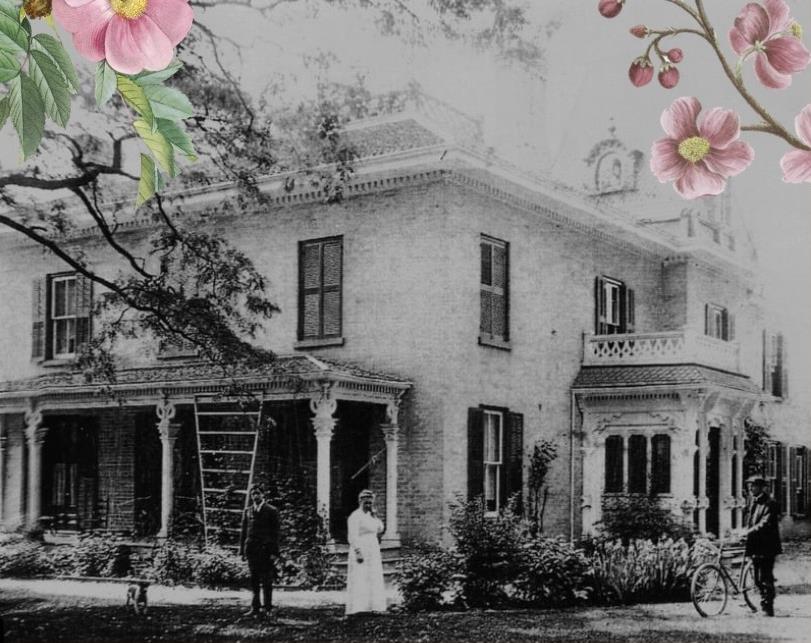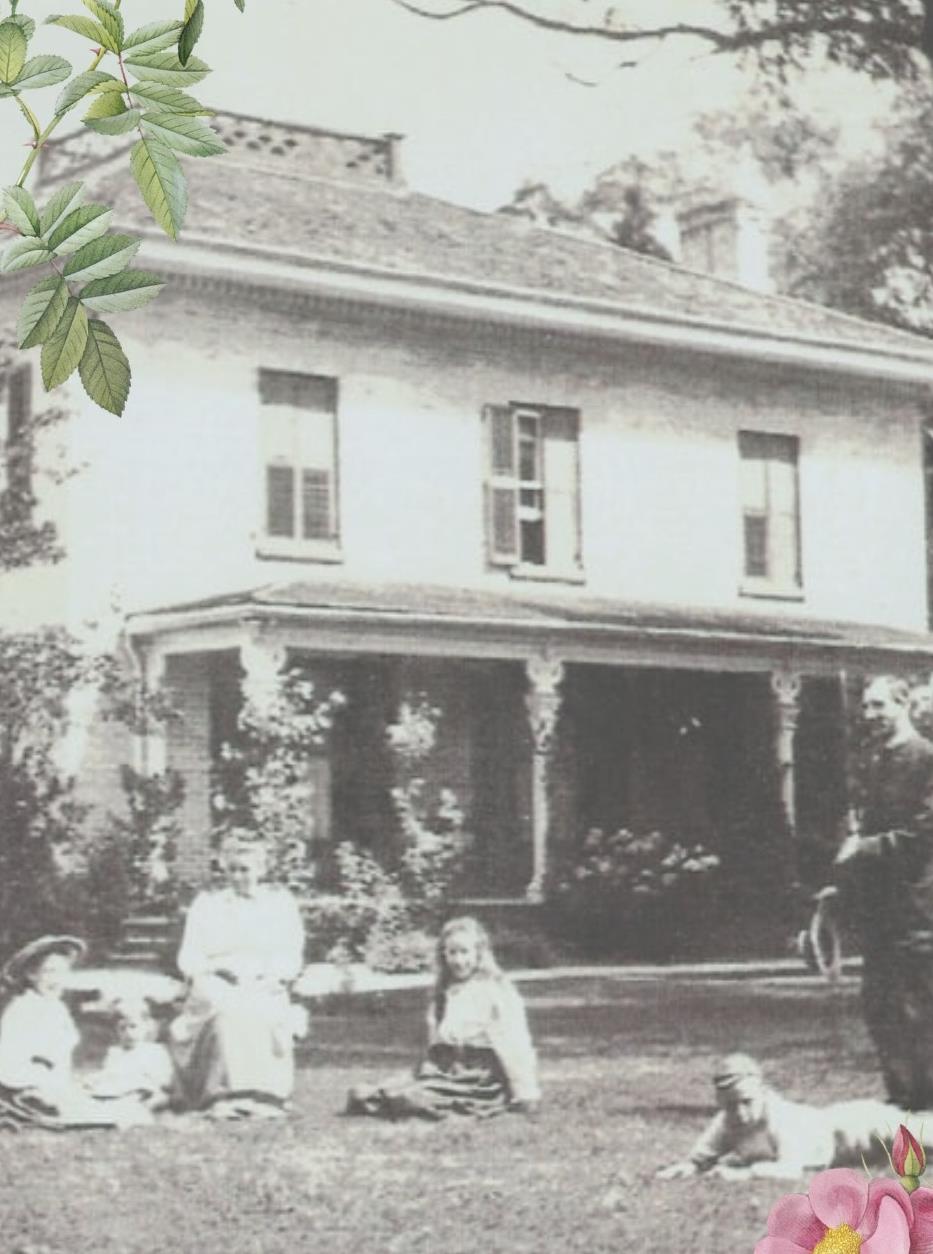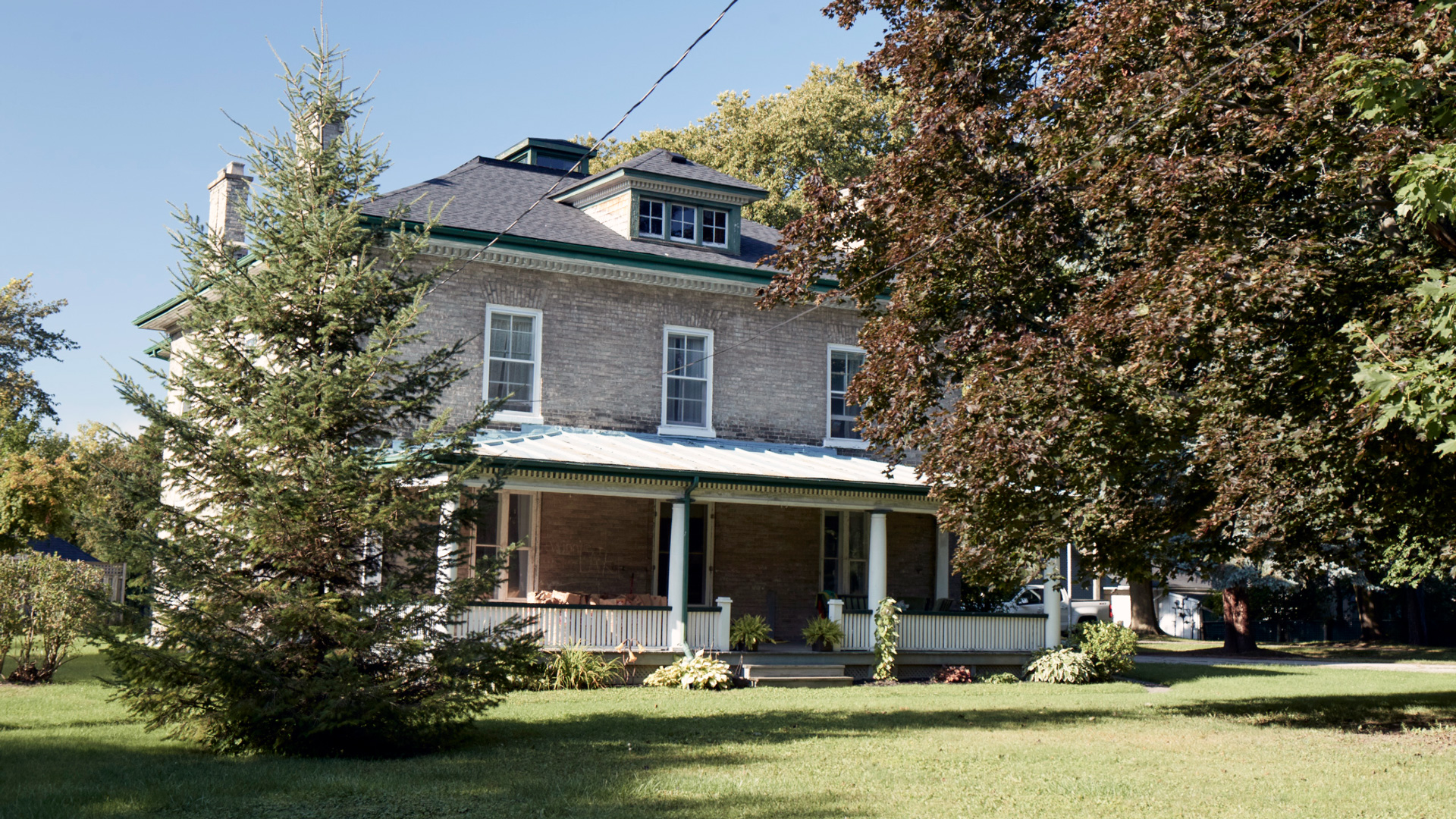A “chaste and beautiful style” is how a Cobourg paper described St. Peter’s new rectory, built in 1877.
St. Peter’s Rectory, 1877
The original 1822 structure was moved to the rear of the property and used as an outbuilding until destroyed by fire.
The two-story Italianate house, proportionally square with a three bay south façade, is sheltered by a truncated hipped roof with dental cornice under the eaves. This house form evolved from the two-story Regency villa which was stylistically a typical Ontario Cottage with a second floor. Three French doors run along the south of the house, opening onto a veranda which was replaced in 1915 the original Victorian one.
The east facade was, and still is, the front entrance to the house. Here the focus was to create an impressive and imposing entrance. The front door is sheltered by a large wood porch dripping in ornate wood details – a full expression of the Eastlake style with wood forms placed at every corner, turn or projection of the porch. These, combined with heavier elements like columns and roofs, create the three-dimensional whimsical, albeit heavy, effect.
The jut-out north of the porch was once topped with a tall steeply pitched mansard roof featuring decorative windows. This was once called “the tower”.
A new north wing, built in 1907, replaced an earlier version. Further changes were made in 1915.
More than 12 rectors have called the rectory ‘home’. The first, the Reverend Walter Stennett succeeded his father the Rev. Alexander Neal Bethune when the latter was elevated to Bishop of the Diocese of Toronto.
St. Peter’s Rectory, 1891
This historically significant Italianate style home is currently the home of the Rev. Matthew McMillan, his wife, Pam, and their children.
The Rectory and its gracious property are adjacent to St. Peters Church, Cobourg at 188 King Street East.
~ History provided by author and historian, Robert Mikel


 Click on image to enlarge
Click on image to enlarge